The tiny-home movement seems to be growing bigger as people look for ways to cut living expenses. Who doesn’t love the idea of having no mortgage payments and living with less clutter? But some people may wonder if they have to trade in a stylish home to achieve tiny house goals.
Designer Brian Crabb and his team at Viva Collectiv have built tiny homes all over the world that prove you don’t have to sacrifice warm and attractive design in order to have the budget-friendly convenience of a tiny house.
With the team’s Ohana house in Portland, Oregon, it’s clear that creativity and ingenuity can allow tiny homeowners to have the best of both worlds.
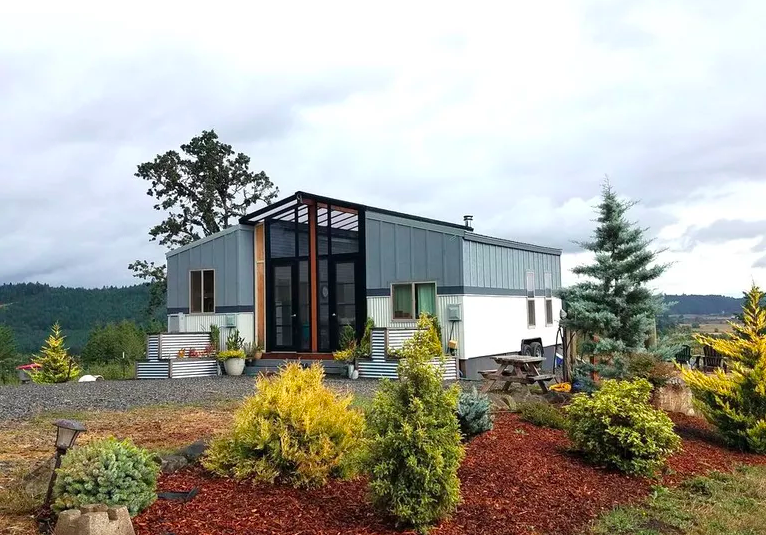
The Ohana (a term that means “family” in Hawaiian) is actually two 24-foot trailers connected by a sunroom measuring 240 square feet to make one “large” house. All told, the house comes in at just under 600 square feet, though it has plenty of space for all the comforts of home.
The family of four that occupies The Ohana is originally from Hawaii and they now live outside Portland, Oregon. Crabb told Treehugger that the family’s Hawaiian roots inspired not only the Ohana’s name but also the house itself.
“Living in the Pacific Northwest, they found they really missed the tropical climate and all it affords, so their request was to create a home where they could enjoy the ‘outdoors’ year-round,” Crabb said.
With plenty of windows throughout the home, there’s the illusion of more space and an outdoorsy vibe. The kitchen has a fridge, sink, stove and even a combination washer/dryer nestled into a cozy nook. The window over the sink provides a great view of the picturesque property.
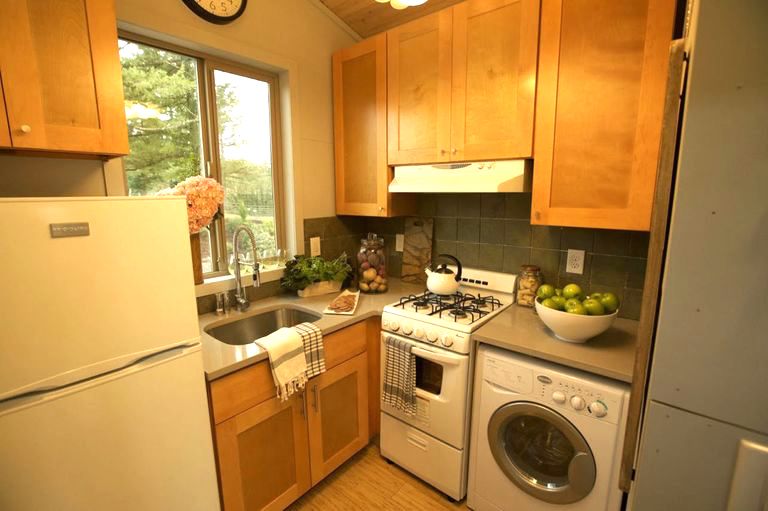
There is a small living room/seating area in front of a window that supplies lots of natural light.

Storage space is at a premium with this amount of square footage, so the designers had to think outside the box. They added built-in drawers and shelves underneath the staircase that leads to the second floor.
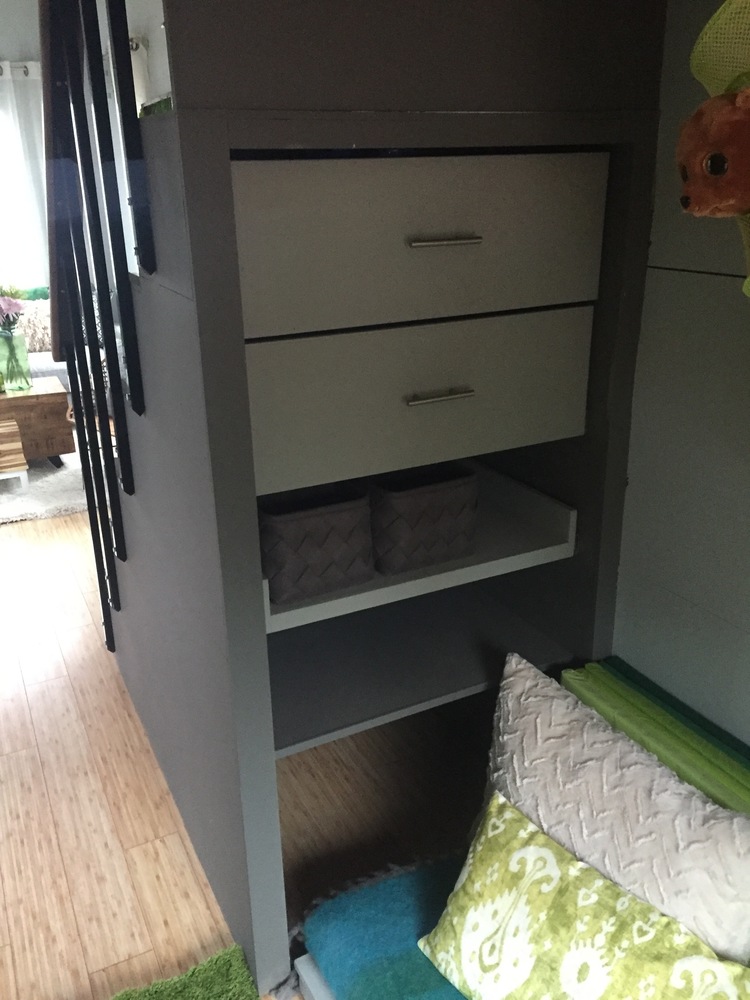
The bathroom has a full tub and a fabulous design that maximizes the useable space and features some woodsy decor.
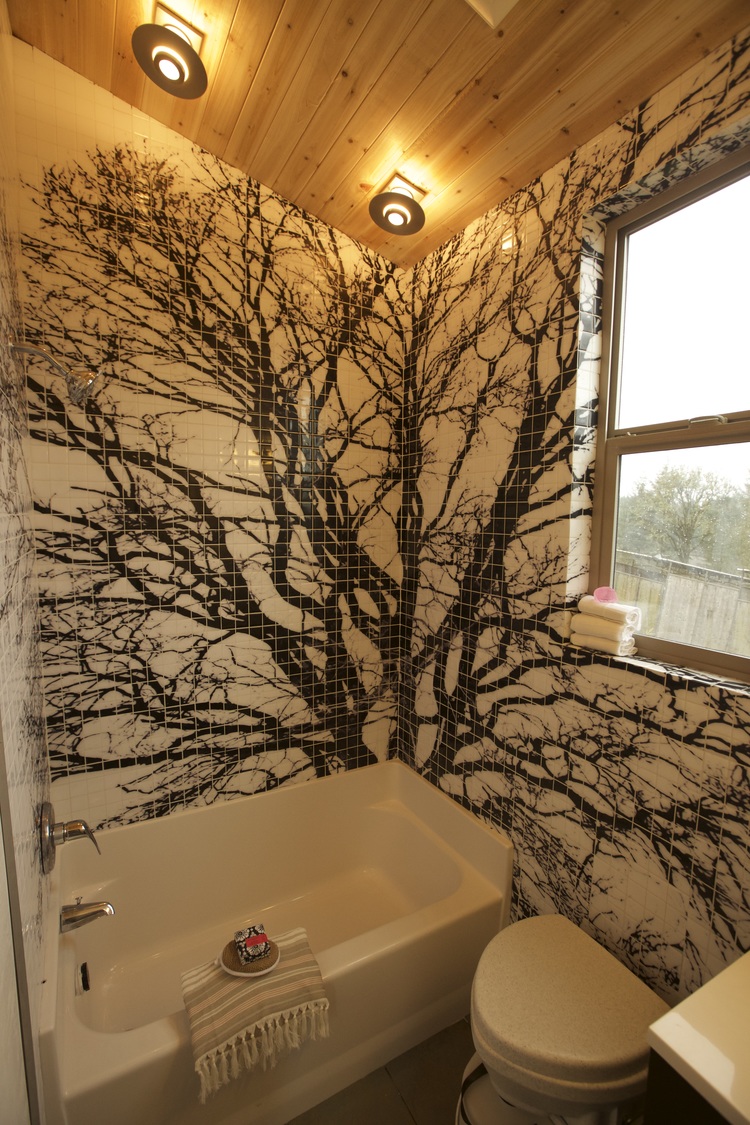
And no house is a home without a comfortable bedroom. The bed is flanked on two sides by tall windows, which makes the room feel warm and inviting.
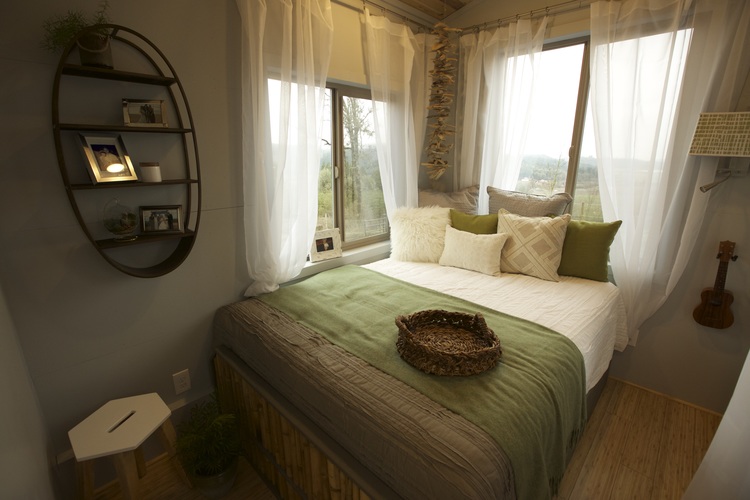
The Ohana is one of many tiny houses designed by Viva Collectiv, and the family that owns the Ohana is absolutely delighted with what the company has produced for them.
“It’s fun to share with others,” owner Clayton Hanchett told Country Living. “Most people say, ‘I could see myself living here. This is very doable.’ That’s what we love about it.”
This story originally appeared on Simplemost. Checkout Simplemost for additional stories.


